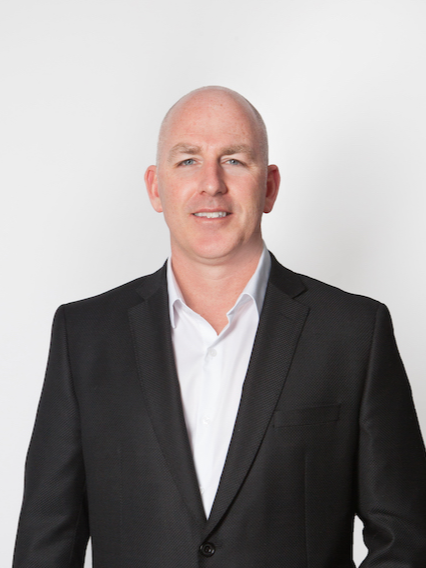Vos Complice Immobilier

Listings
All fields with an asterisk (*) are mandatory.
Invalid email address.
The security code entered does not match.
$365,000
Listing # 13691305
Condo/Apt. | For Sale
575 Rue St-Pierre , Terrebonne (Terrebonne), QC, Canada
Bedrooms: 2
Bathrooms: 1
Terrebonne (Terrebonne) - Lanaudière -
View Details$475,000
Listing # 10620235
Single Family | For Sale
31 Ch. du Grand-Rang , Sainte-Émélie-de-l'Énergie, QC, Canada
Bedrooms: 7
Bathrooms: 7
Sainte-Émélie-de-l'Énergie - Lanaudière -
View Details$614,900
Listing # 25842250
Single Family | For Sale
1592 Boul. des Seigneurs , Terrebonne (Terrebonne), QC, Canada
Bedrooms: 3+1
Bathrooms: 1
Bathrooms (Partial): 1
Terrebonne (Terrebonne) - Lanaudière -
View Details$1,385,000
Listing # 23353256
Revenue Prop. | For Sale
1827 - 1837 Rue Théodore , Montréal (Mercier/Hochelaga-Maisonneuve), QC, Canada
Bedrooms: 1
Bathrooms: 1
Montréal (Mercier/Hochelaga-Maisonneuve) - Montréal -
View Details





