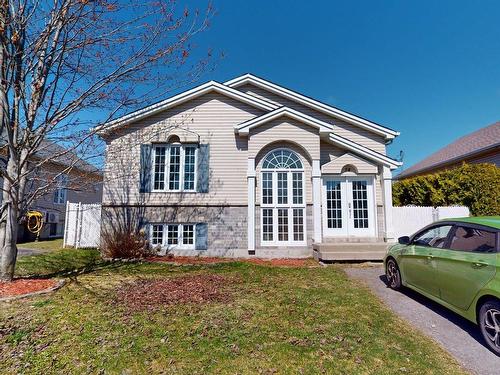



Martin Bélanger, Courtier immobilier agréé | Isabelle Daigle, Courtier Immobilier




Martin Bélanger, Courtier immobilier agréé | Isabelle Daigle, Courtier Immobilier

Phone: 450.474.4005
Cell: 514.757.8755

272
Montée Masson
Mascouche,
QC
J7K3B5
| Building Style: | Detached |
| Lot Assessment: | $101,000.00 |
| Building Assessment: | $263,000.00 |
| Total Assessment: | $364,000.00 |
| Assessment Year: | 2024 |
| Municipal Tax: | $2,903.00 |
| School Tax: | $187.00 |
| Annual Tax Amount: | $3,090.00 (2024) |
| Lot Frontage: | 14.38 Metre |
| Lot Depth: | 28.01 Metre |
| Lot Size: | 405.5 Square Metres |
| Building Width: | 34.0 Feet |
| Building Depth: | 30.0 Feet |
| No. of Parking Spaces: | 2 |
| Built in: | 2004 |
| Bedrooms: | 2+2 |
| Bathrooms (Total): | 2 |
| Zoning: | RESI |
| Water Supply: | Municipality |
| Basement: | 6 feet and more , Partially finished |
| Parking: | Driveway |
| Sewage System: | Municipality |